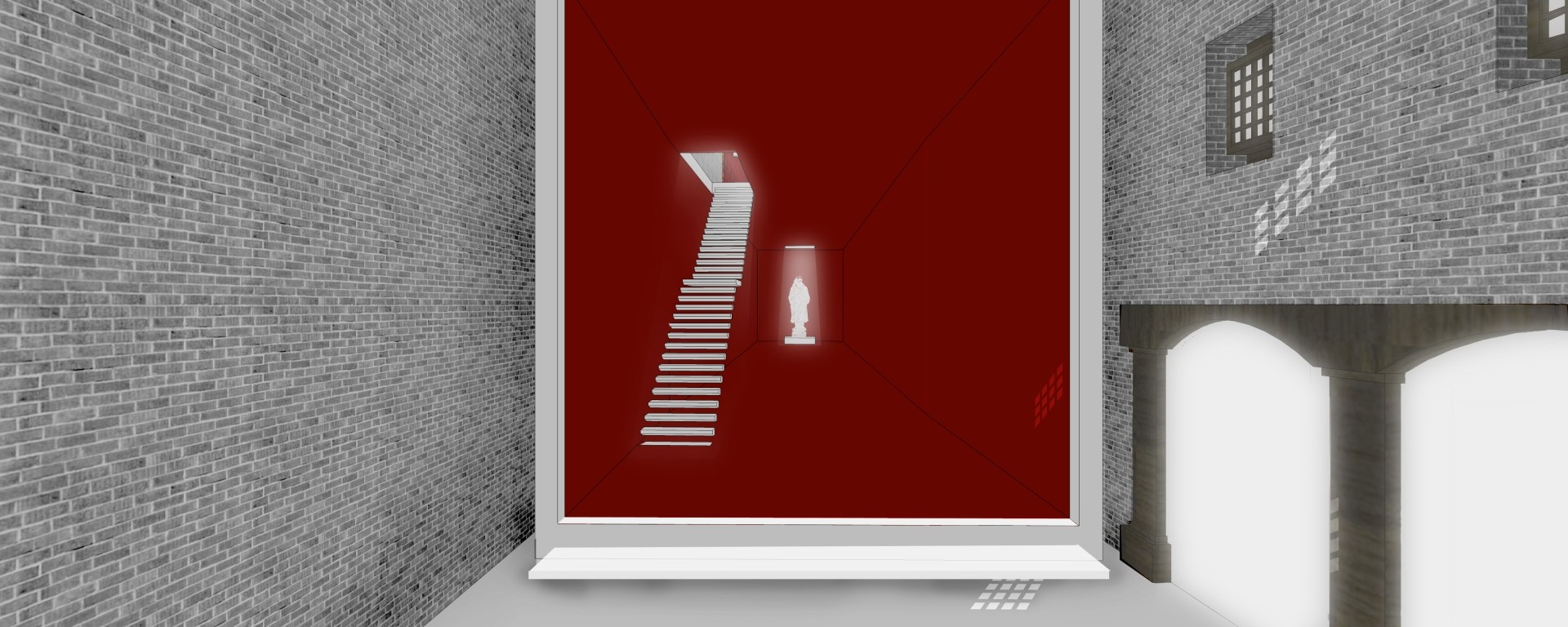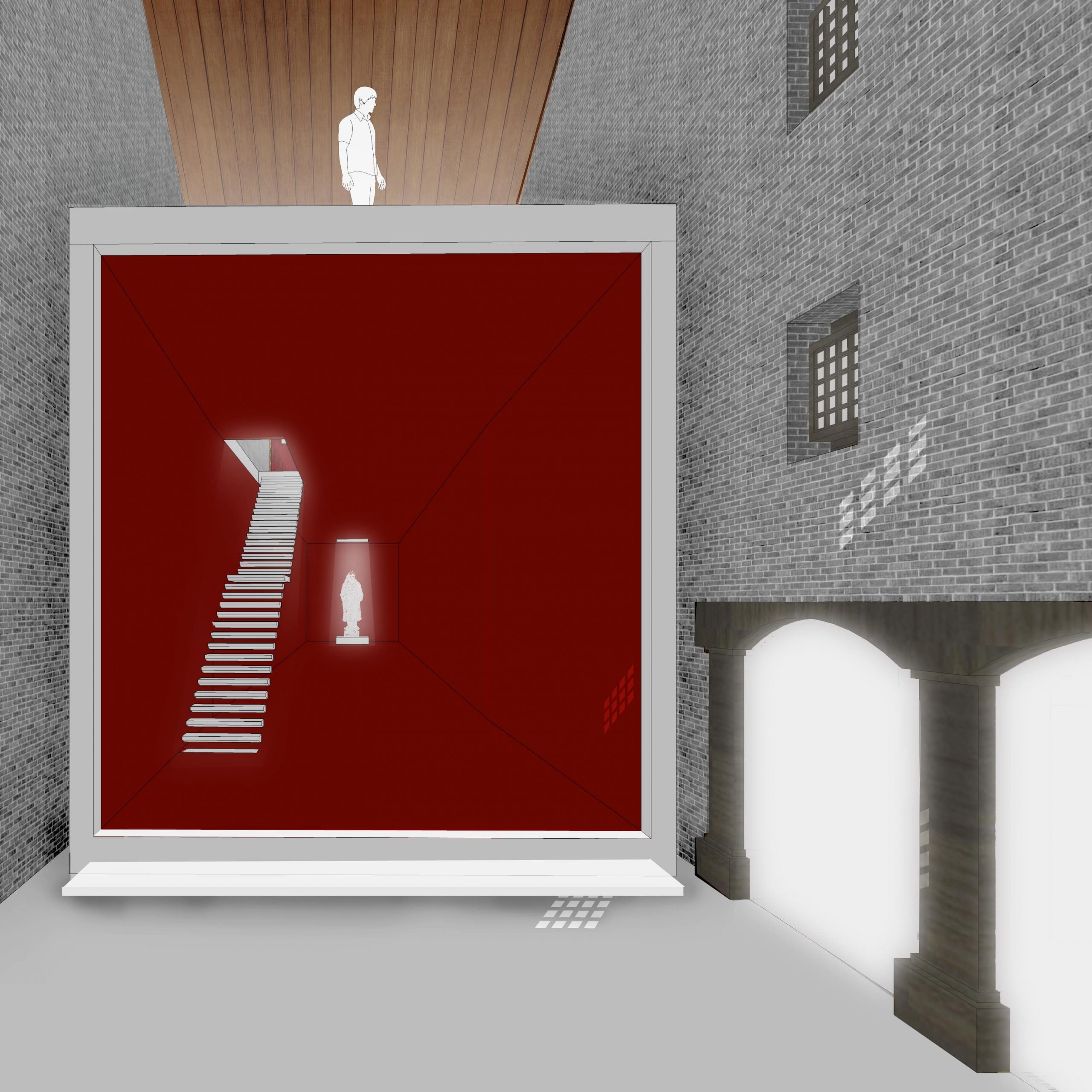



The site is uniquely located right at the inner sanctum of Boudhanath Stupa. This being a World Heritage monument under UNESCO listing, special attention to architectural design was a prime requirement for the construction of Licchavi House. Award-winning architect Kris Yao has designed a stunning building that blends seamlessly with the ambience of the ancient monument and contextually provides modern, beautiful spaces for leisure, learning and enhanced engagement with spiritual culture.
In the architect’s words:
“Visitors enter the Licchavi House through the traditional shop-front building. Its ground floor is a welcoming open area, housing the reception and information desk. Above it, a gallery of fine arts and crafts occupies the mezzanine floor. Passed the reception area, one finds The Tube, a red colored, square tube-space, 33-meter-long, at the end of which stands a Buddha statue in the Gandhara style. The Tube symbolizes the transition from the old Kathmandu to the new. This stunning modern, minimal, and abstract feature provides a stark contrast with the outside world. It is a ceremonial and monumental space dedicated to the Buddha, and it is also serves as the central connection to the rest of the building.
From The Tube, one may turn right to the “Residential” area hosting a café-restaurant on the ground level and, above it, a handful of guest rooms located on upper levels. These are specially designed to offer complete privacy. The large floor-to-ceiling glazing looking into a three-story mural, creates an atmosphere of ‘spacious retreat’.
Turning left from the Tube, one reaches the “Forum”, the public space of Licchavi House. On the ground level, 100 people can be accommodated in the auditorium / theater / lecture hall during gatherings, teachings, movie screenings, music events and other performances. Through a stairway one reaches up to the co-working space, yoga studio, and meditation hall on the upper floors. From the meditation hall, visitors have an excellent view of the Stupa and a panoramic view of the city.
Materials:
Apart from The Tube, local brick will be used as main cladding material for Licchavi House. In some parts of the building, the traditional brick-laying methods are used to let in natural light and enhance natural ventilation. Light-weight steel stairs and bridges are used throughout the complex. Selected fine artists will hand-paint the 5 mural walls in the Residence section.”

Kris Yao is the founder of KRIS YAO | ARTECH, an Asia-based architectural firm with offices in Taipei and Shanghai. He obtained a Bachelor of Architecture from Tunghai University, and a Master of Architecture from the University of California, Berkeley. Mr. Yao’s projects are mainly located in the Greater China area, and can also be found in the United States, Europe and South Asia.
Throughout his nearly 40 years of practice, Mr. Yao has received numerous awards and recognitions. In 2007, Mr. Yao was awarded the National Award for Arts, which is the highest honor given by National Culture and Arts Foundation. In 2014, he received the prestigious Honorary Fellowship from the American Institute of Architects.
The AIA praised him as an architect who “demonstrates his humanity with the development of physical elements that hold true to human emotion and conditions, cultural and historical context, and a sense of scale and place. His architecture has a poetic nature, using his native eastern aesthetic and spirituality with a sense of natural light, interplay of surfaces and forms and executing all with a high level of innovation and professionalism.”
Mr. Yao’s portfolio presents the richness and variety of his architectural practice. His works are often published in international architectural magazines and professional journals. In 2002, he was invited to participate in the 8th Venice Architecture Biennale for the solo exhibition of “NEXT EXIT”, following with many other international architectural events since then. His recent solo exhibition “Within. Without” was held in MoCA, Shanghai in 2016.